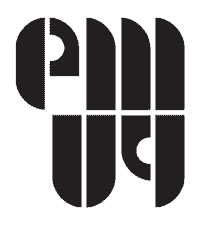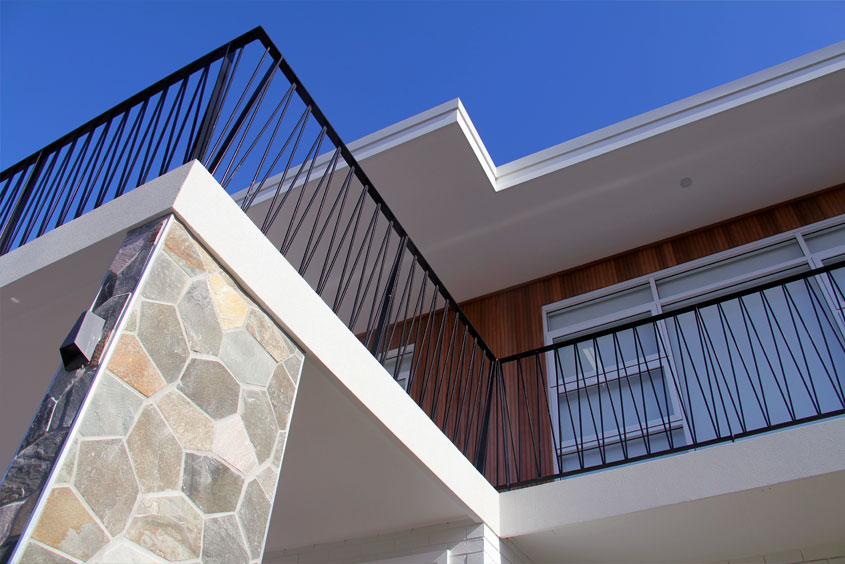Toorak Residence
We started with a tired, hotchpotch suburban home in a leafy street of Mangerton Wollongong, which needed striping back and a small makeover with big results.
On first inspection there was a hint of mid-century vibes in a neglected wall unit screaming to be saved and one daring yellow and black bathroom. These two design features originally drew this family to purchase the home and in turn dictated the design brief.
The Illawarra drafting renovation included a new master wing extension off the unused front yard with large open ensuite and generous walk-in robe. At the rear of the home the lean-to veranda was removed and a new dining and kitchen area opening out to the new entertaining deck was created taking in the vista across the city to the escarpment and overlooking a new pool and landscaped area.
The block is located on the low side of the street so the roof material selection was key. A wide profile matt black Colorbond roof paired with slimline austral bricks and blackbutt cladding created a modern palate for the home. Inspired by a reconnaissance trip to Palm Spring, California the breeze block fence and crazy paving leading to a bright yellow double entry door an ode the mid-century wall unit and bathroom.
Contact EMVY Design for Illawarra Drafting services – Draftsman
Testimonial
We highly recommend the service EMVY design and are extremely pleased with the outcome – we used Carley to help design a renovation / re build for our home in Mangerton and from the first meeting had a great experience and made the whole process very streamlined and effortless. We are very busy with our work and family life and Carley took control with the drawing which were above expectations, and took care of the whole plan lodgement with the council. The project is finished and we love our new home and space thanks for all your hard work and effort along the way.
Josh and Kisahn.
















