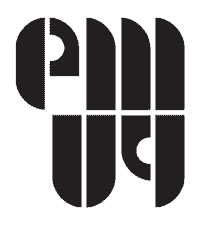Ground Cafe
The design concept for this café aimed to create a space that seamlessly integrated with the surrounding architecture, which was still under construction during the planning phase. The goal was to establish a warm and inviting local café that reflected the evolving character of the area while maintaining a strong, recognizable identity. The interior and graphic design teams worked closely with the clients to develop a cohesive layout and branding color palette, ensuring that every design element contributed to a unified and appealing atmosphere.
A standout feature of the fit-out is the nostalgic wall graphics showcasing historical streets of Wollongong, serving as a visual focal point that connects the café to the local community. To further reinforce this sense of place, the design team collaborated with Pupovac Constructions to source reclaimed timber from old houses in the area. This timber was repurposed to craft the café’s communal table, adding warmth and authenticity to the space. The same timber was also incorporated into the building’s foyer, visually linking the café to its architectural surroundings.
Functionality and accessibility were key priorities in the design process. Circulation was carefully planned to ensure seamless movement within the café, accommodating disabled access while maximizing efficiency. The kitchen was designed to handle high demand, servicing breakfast, lunch, and dinner within the compact tenancy. Seating arrangements were thoughtfully chosen to balance flexibility and comfort, with bench seating and small tables that can be easily reconfigured, as well as a large communal table at the center to encourage social interaction. Additionally, a strategically placed bar was integrated into the design, allowing customers to quickly grab a coffee on the go.
Given the fitout was bright and material-rich interior, the café’s branding needed to be simple yet strong. A bold yet minimalistic logo was developed to ensure easy recognition and adaptability. The graphic design team extended the branding across multiple touchpoints, including external signage, uniforms, loyalty cards, and cabinet labels. This cohesive visual identity enhances the café’s presence, making it a memorable and inviting destination for both locals and visitors. The result is a well-balanced space that successfully merges functionality, community connection, and contemporary design.















