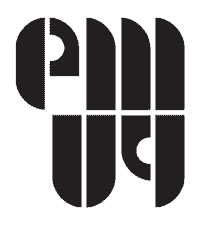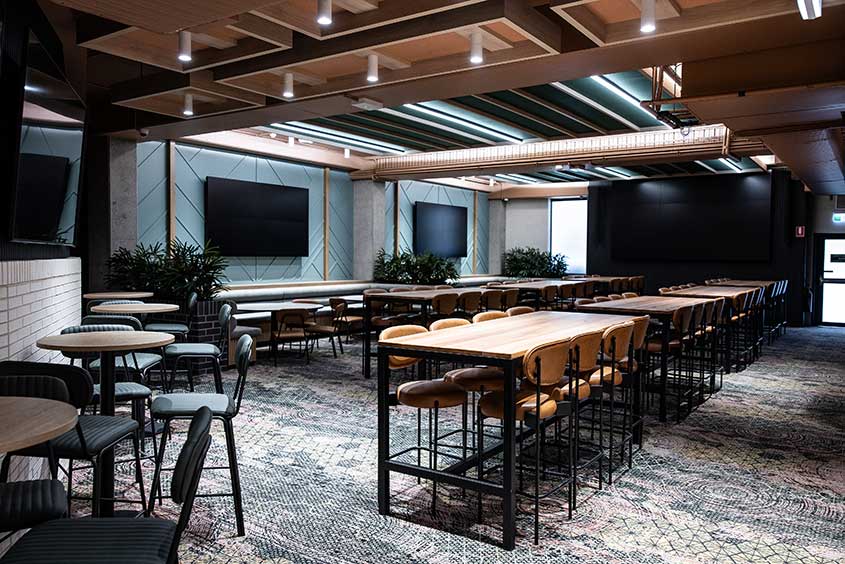Cedar Cutters Sports Bar Kiama
- Budget: $3.5 million
- Size: 750m2
- Design phase: 6 months
- Construction phase: 8 months
- Commercial Kitchen, Bar, Lift Foyer, Dining & lounge area, Male – Female – Accessible Amenities and Fire separated Stairwell
- Designed and Project Managed By EMVY Design
- Contractors: Pearce & Percy Construction | IJED Electrical | Westlake Punnet Engineers
An under-utilised basement in the centre of Kiama has been transformed into an inspired space, created to enhance the given environmental context, whilst a plethora of details elevate to invite and engage any sports enthusiast. Salmon ceilings, aqua panelling with custom rose bronze fittings create a truly unique sports bar.
The design space was a concrete basement with cool rooms, carpark, and storeroom underneath an established licensed club. The challenge for the interiors was to ensure the design created a welcoming, habitable space that addressed the many compliance issues of a commercial premises, such as access, fire services, ventilation, and structural integrity of the three-storey building above. The design brief was to expand the existing club to create a sports bar with its own identity, separate from the club, and be welcoming to all genders, ages and sports interest groups.
The scheme was developed to challenge the norm of an industrial basement and sports bar. With the use of 3d modelling software, and adventurous clients who embraced “different”, the agreed colour palate was to paint all the ceilings salmon and use Italian marble mosaics and rose bronze beer fonts. The combination of these traditional soft and opulent colours and materials utilised in an industrial space created a unique environment which ignites conversation. The layout of the spaces and varied seating arrangements also allows for the mixed groups and individuals to enjoy the space pending on their preferred comfort, and sports viewing requirements.
A commercial kitchen was created within the space to serve a fast menu yet designed with the possibility to grow into a full menu dining kitchen as the patronage grows.
Design details include fireplace, ceiling mounted beer fonts and a new formed concrete staircase, which was a monumental structural design undertaking.
















